This facade adorned the gable of a family house since its construction in 2011. The purpose was to mimic the appearance of a barn, using Siberian larch boards treated with a clear OSMO oil finish. Regarding the original technical solution, the facade was constructed from two wooden grids, 80×40 mm, perpendicular to each other, anchored through 300mm Heluz blocks using threaded rods. Rigid mineral wool, 160mm thick, was placed between the grids.
The original design had a flaw in the absence of a diffusion foil, exposing the mineral wool to the risk of moisture from the exterior. Siberian larch boards were mounted directly onto the final grid without an air gap. In the initial installation, they were additionally fastened with weak screws into the tongue/groove, which, during the first significant frost, couldn’t withstand the wood expansion pressure, causing the facade to warp and, in some places, completely loosen. This was soon resolved by reanchoring with new sufficiently long stainless steel screws with TORX heads.
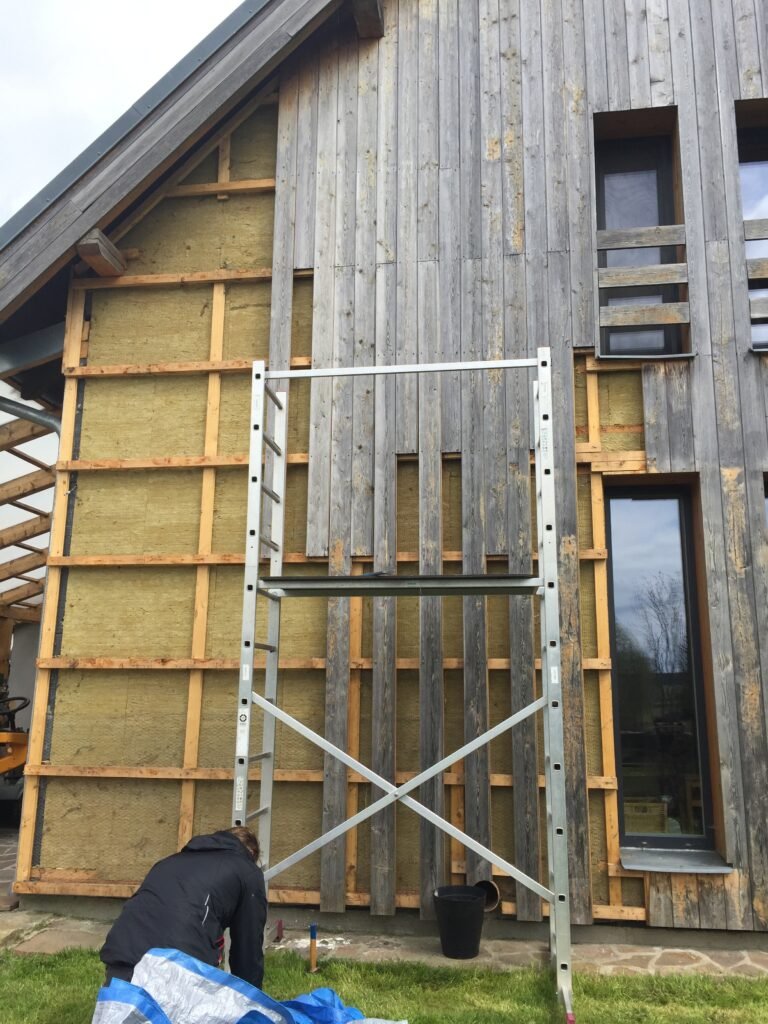
After more than ten years, the facade received a new “coat,” and in fact, new internals. The motivation was to add a vapor-permeable layer and an air gap, successfully adding another 60 mm of insulation thickness. Window frames, sills, and lintels also underwent changes. Originally, the eaves sheet was placed directly on the grid/wool, and the slope was created with mounting foam. Not entirely ideal, especially from a thermal-technical perspective. The window frame was not covered with insulation, creating a massive thermal bridge, noticeable in the winter from the interior—cold surroundings around the window frame, and air diffusion occurred.
It was decided to insulate the frame with 30mm PIR boards (thermal conductivity coefficient 0.022 W/(m.K), compared to the mineral wool with approximately 0.037 W/(m.K)). The sill was inclined with a three percent slope using a board, and most importantly, the entire window frame was sealed with corner window tapes to the newly added DEKTEN FASSADE diffusion foil. This allows natural escape of interior water vapor while protecting the connection joint from exterior moisture and improving the airtightness of the envelope.
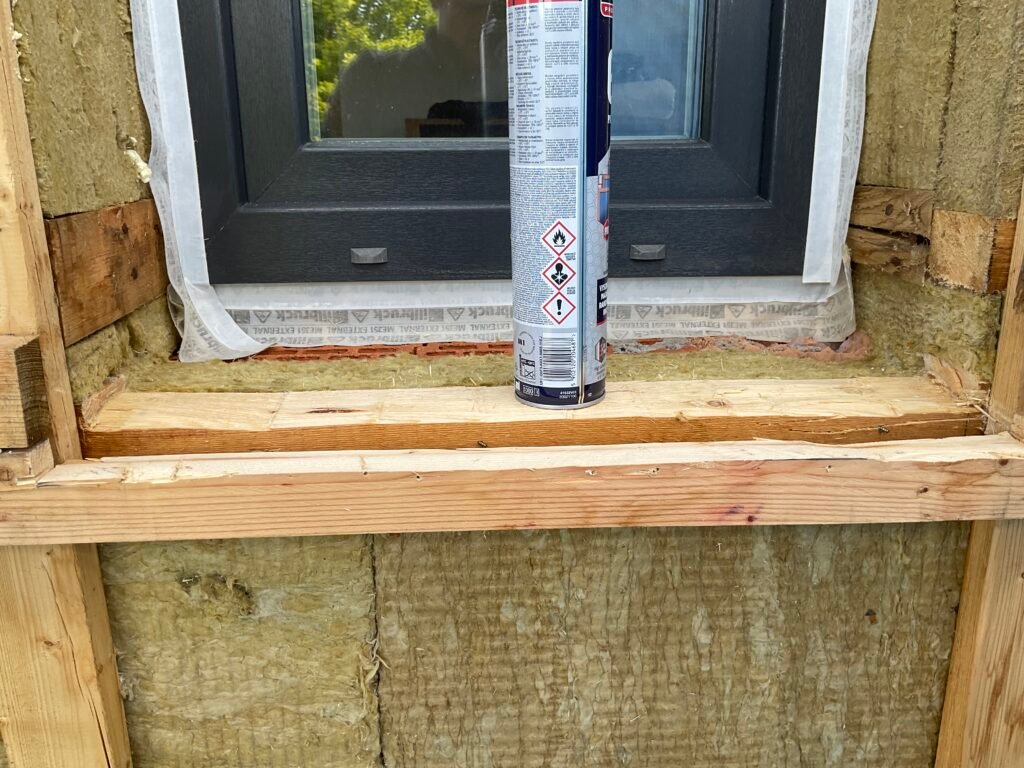
For the facade, new 20mm thick boards with a rounded edge, without a tongue and groove, with an 8mm gap, were used. The boards were treated with two layers of OSMO oil. Additionally, 4 pieces of sill cladding were replaced with new anthracite-colored ones, matching the window frame. In the same style, a Z-shaped drip edge was added, finishing the lower part of the facade and slightly protecting the lower edge of the boards from water splashing from the stone sidewalk.
During the application of the diffusion foil, great emphasis was placed on its termination—both around the perimeter and in relation to openings and voids. A system tape was used to thoroughly treat these details.
You can watch a whole three-video series about the project on YouTube! 🙂
Gallery

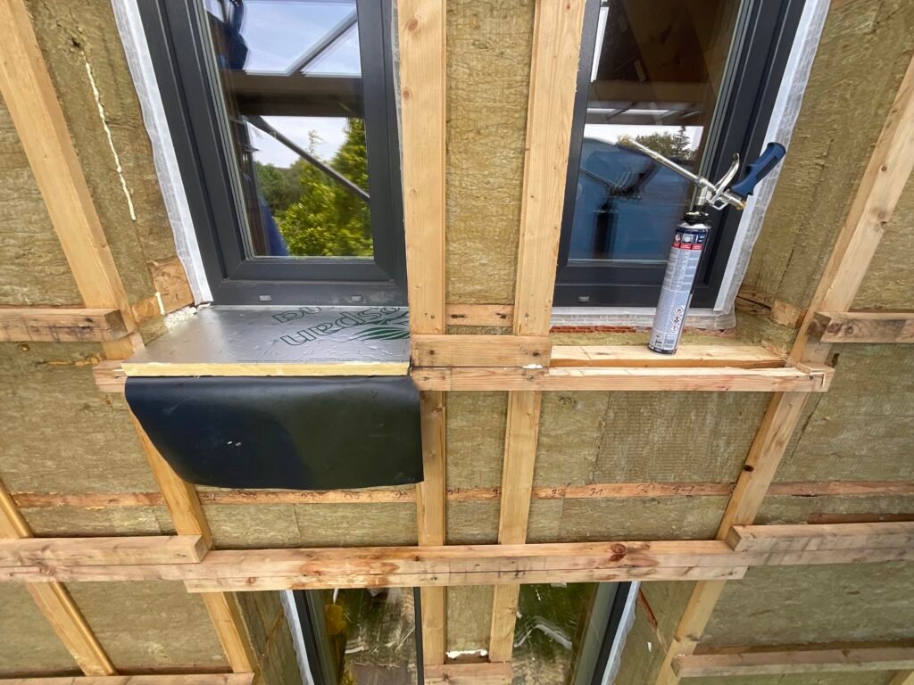
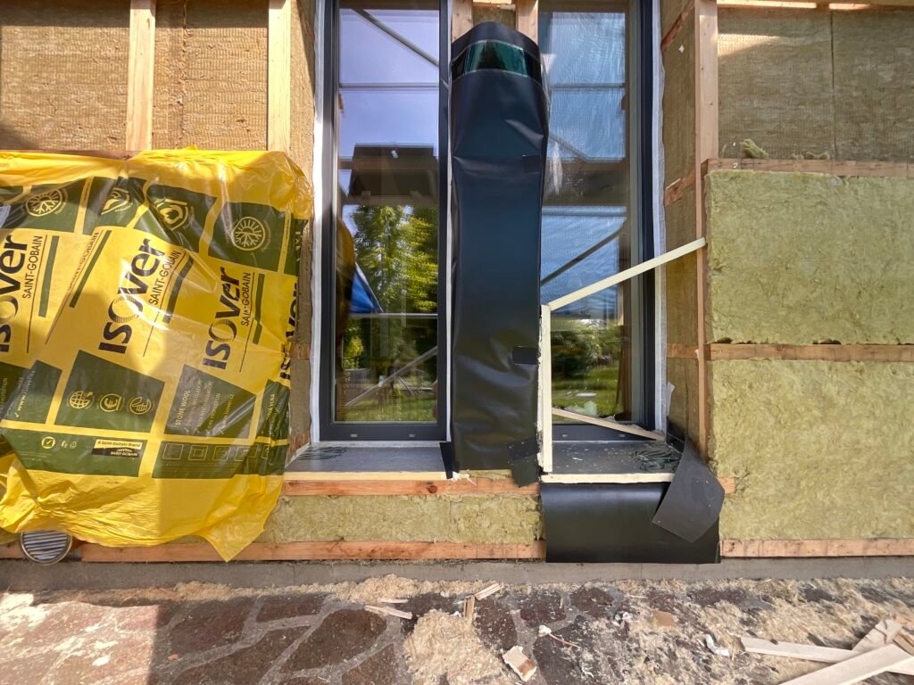

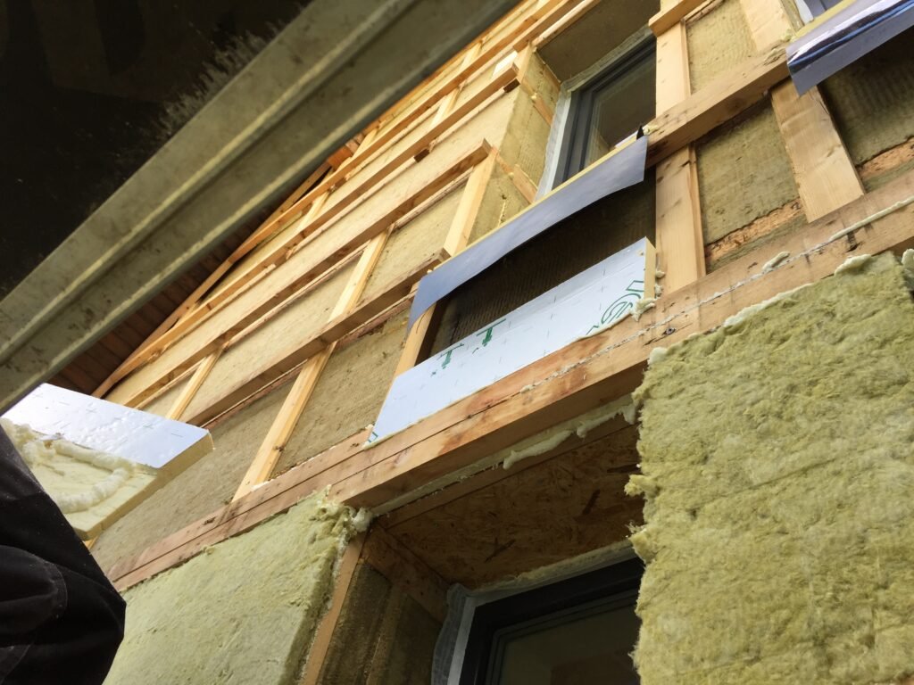
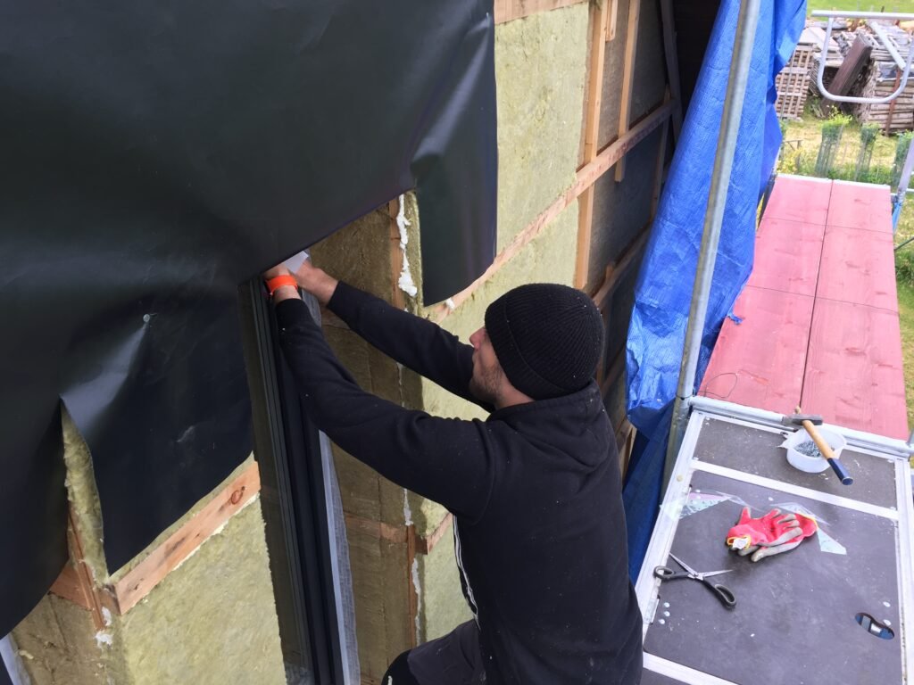



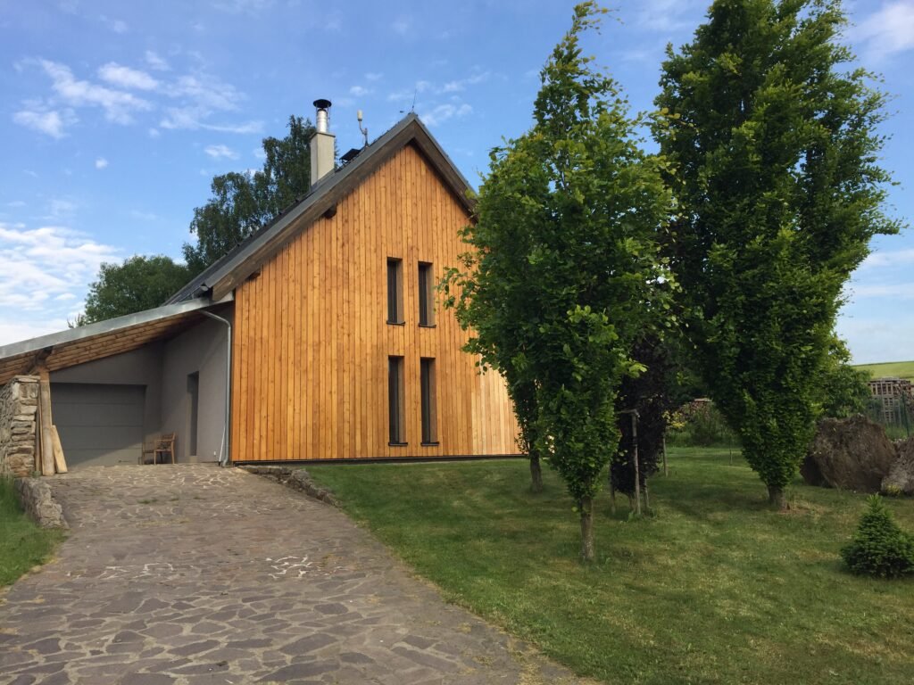

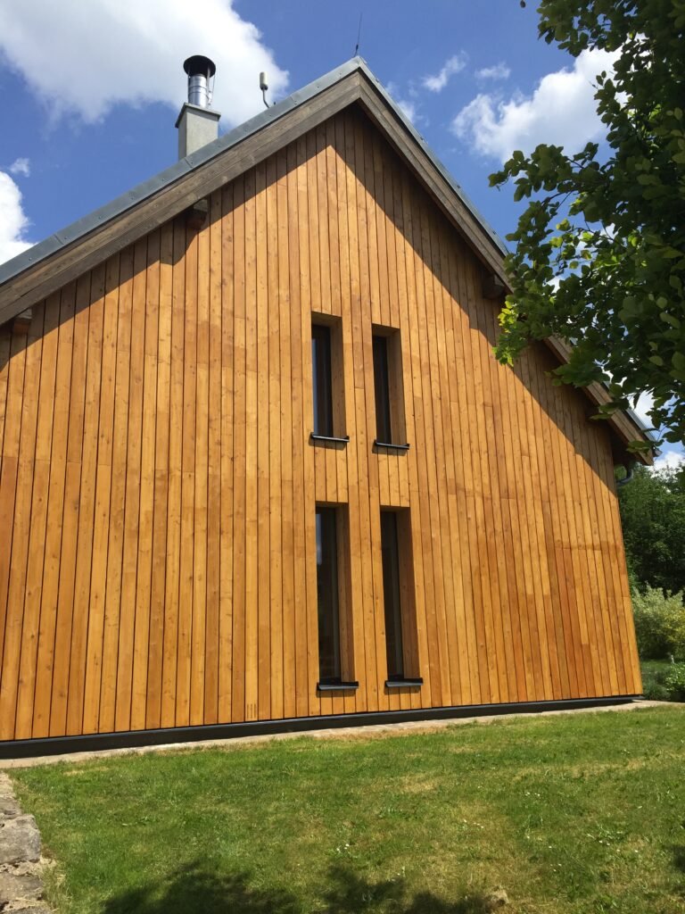
Leave a Reply